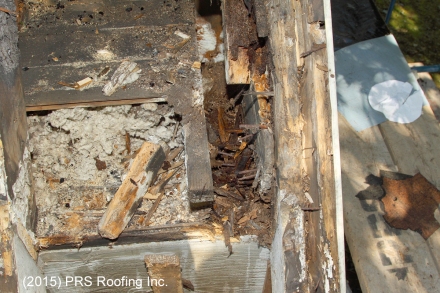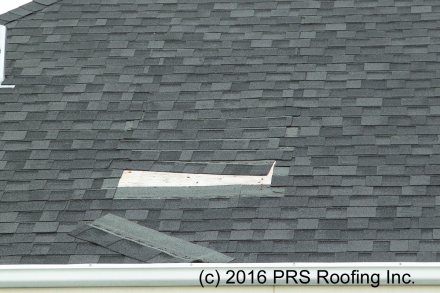Most people assume that the visible external roof covering is the “real” roof, which functions to keep the water and weather out of the roof system. This is true for flat or low-slope roofing materials, but not true for steep-slope materials (which is anything over a 3:12 roof slope). Steep-slope materials are designed to shed water. That means that water is supposed to run off the surface, and if properly layered, the water stays on the outside. However, if wind or a physical obstruction interrupts the water flow, then it will go under the roofing material. This is true for all steep-slope roofing material, whether it is made of asphalt shingles, or metal shingles, or metal panels, or cedar shakes, or slate.
It’s the unappreciated and unloved underlayment layer that’s below the top layer that has the job of actually keeping the water out. That layer is the “true” waterproof roof, which is composed of layering of flashings, membrane, underlayment, and sealants. It’s also the layer which is easiest to skimp on when the contractor is being pressed to come up with a low price. If you can’t see it, and you don’t even know that it needs to be there, then why would you want to pay for it?
How does the saying go? Ah yes. Penny-wise, pound foolish.
Prevention is cheaper than repair
Preventing the water from entering the roof system is much, much cheaper than dealing with the consequences of water infiltration. If we understand that the roofing materials are designed to shed water (ie, they are NOT waterproof), then we will quickly realize that it’s the layer underneath that needs to deal with the consequences of water entry. If that layer does not work, then the list of possible damage is quite long:
- roof deck deterioration
- roof support/rafter deterioration
- compromised insulation that no longer insulates
- ceiling/wall covering deterioration
- “leaking” windows and rotted window frames
- mold growth

Mold on underside of roof deck with minimal underlayment protection.
Decontamination of a mold infestation can cost anywhere from $10,000 to over $40,000 when one takes into account the exposure of the structure to allow the mold remediation to take place, and then rebuilding the structure.
Compromised decking and structural supports require rebuilding, which is a non-trivial construction effort, especially if the supports are load-bearing.

Structural elements rotted out due to poor waterproofing.
This compares to costs of anywhere from $2,000 to $6,000 required to ensure that the waterproof layer is properly and fully installed.
What should the waterproofing layer look like?
It takes different forms, depending on the feature that is being waterproofed. Along the eaves, the most common entry points for water are along the gutter, and water accumulating behind ice dams. In both cases, the water is under pressure, so a material that resists water entry is needed. That function is performed usually by peel-and-stick waterproofing membranes such as Grace Ice-and-Water Shield, Titanium PSU-30, Soprema Lastobond, and so on. When such a membrane is properly laid down and adhered to the roof deck, it forms a waterproof layer that resists water penetration even if pierced by nails. Along eaves, it has to be properly integrated with the starter flashing (or drip-endge), the fascia covers, and with adjacent, overlapping layers of membrane.
Along the sidewalls and endwalls, it is usually a very good idea to run the waterproofing membrane up the walls, so that even if water rises above the roof surface (as in wet snow, by example), it still prevents water entry. This membrane has to be properly integrated with the base flashing, and with sealants that prevent water entry from above the vertical membrane end.
Along the valleys, the waterproofing takes form in the way the waterproofing membrane is laid under the metal valleys, and in the sealants that ensure that water pooled in the valleys can’t move laterally onto the roof deck surface.
Around chimneys, skylights, plumbing vents, air vents, and similar roof penetrations, a combination of flashings, membrane and sealants are used to create a waterproof surface.
Since membranes are expensive, it can be prudent to use a synthetic underlayment instead of membrane in those areas where water under pressure is not expected. These synthetic underlayments generally replace tar paper, as they are much more durable and strong compared to the #15 tar paper. However, they too have to be properly layered, with enough overlap and sealants, to ensure a waterproof layer.
Can you ensure an waterproof layer if laid over existing roofing?
In short, no. For the waterproofing to work, it HAS to fuse with the underlying wood. If laid over existing roofing (like asphalt shingles) it will not fuse and seal. Most manufacturers of waterproofing membranes make their warranties conditional on having their membranes installed over clean, level and continuous wood. If the existing roof deck is made from planks (whether tongue-and-groove or straight), the roof deck needs to be overdecked with a layer of plywood or OSB to satisfy the requirements of the membrane manufacturers.
My roofer put caulking on all the roof flashing. So, the roof is waterproof, right?
No. Caulking exposed to the sun will harden and pull away from its underlying material in as little as five years. Therefore we do NOT consider caulking to be waterproofing. It serves as a mechanical barrier for water entry, but it does NOT seal in a reliable manner. The true waterproofing is found below the counterflashing and caulking.
The valley is leaking even though there was membrane installed. Why?
This is a common complaint when the membrane is put on top of the metal valley flashing. Even though it appears very sticky, membrane will not reliably seal against metal. Therefore the proper practice is to first put a layer of membrane in the valley, directly on top of the wood, then put a metal valley flashing on top of the membrane. The valley is then nailed along the edges. Additional membrane is then placed over the edges of the metal valley and sealed to the metal with roofing cement, which acts as a primer, and also serves to cover the nails holding the metal valley down.
So if the waterproofing layer is the “real” roof, why do I need another layer on top?
The outside roofing material protects the underlying waterproof layer from the sun, the wind, mechanical abrasion and damage. The outside roofing material is also what everyone sees when they see “the roof”, and it forms an important part of the curb-side appeal of any house. Plainly put, if the waterproofing layer is left exposed to the sun (and wind) it will fail in as little as six months. Therefore, it is important that the waterproofing layer is properly protected.
Think of it in this way. The external roofing material is the engine of your car. The underlayment/waterproofing layer are the oils and lubricants that keep everything working smoothly and reliably.
What else?
The “roof” is a complete system, which has the following components, starting with the ceiling:
- Vapour and Air barrier.
- Insulation
- Ventilation (Intake, channel, outlet),
- Ventilation flow (distribution of intake and outlets, obstructions, short-circuits)
- Deck structure, integrity and strength
- Waterproofing layer
- Exterior roof materials
- Roof penetrations (skylights, chimneys, plumbing vents, etc.)
For the roof to work properly, each component needs to be adequate for the job required of them, in good working order. The components need to be integrated. For instance a poor air barrier will compromise the insulation’s ability to keep the heat in. A poor deck structure will allow the fasteners to work their way out. Poor ventilation flow will cause some roof areas to have “hot spots” which will melt the snow and contribute to shingle deterioration. Poor insulation combined with a poor waterproofing layer will mean leakage from ice dams.
Those contractors who want to put their expensive product over the top of your existing roof are telling you that they don’t care about components #1 through #6 above. That should tell you how much care they will be putting into making sure that you end up with a durable, well-performing result. If you’re not sure you’re getting that, you may want to give me a call.


Is fibreglass the best material for a sloping roof?
LikeLike
Assuming you are referring to fiberglass asphalt shingles, then the answer is “it depends”, on the trade-off between benefits and costs that you’re trying to achieve. Fiberglass asphalt shingles are not all created equal, with some variation between the models and the manufacturers. Since the shingles are just the external part of the roofing system, one also has to look at the rest of the roofing system to know IF these products are appropriate, for the specific situation and customer.
LikeLike