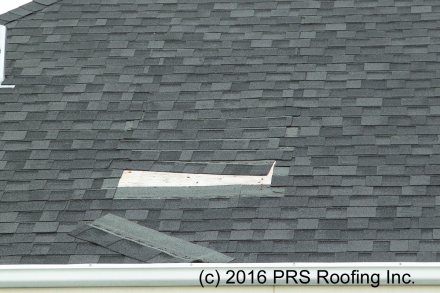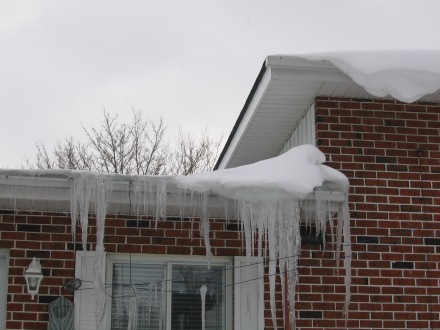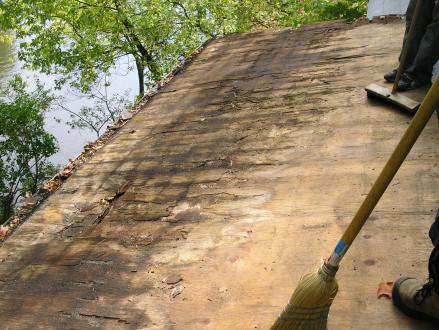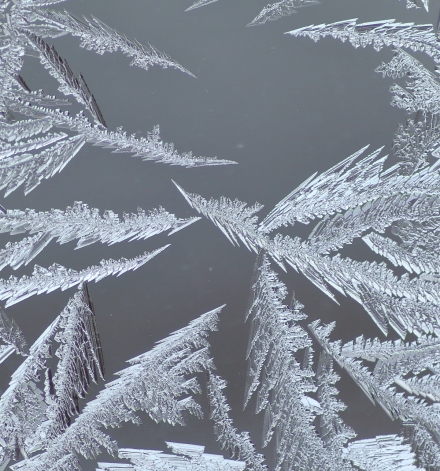Ventilation is like vitamins – everyone knows you need some, but often don’t know why. This post discusses some aspects of ventilation that homeowners should know about.
Why:
Ventilation is used to:
1) reduce the heat build-up in the attic and
2) reduce the moisture levels in the attic.
The first helps reduce the cooling requirement in summer, and reduces the snow melting (which can lead to ice dams) in winter.
The second helps in keeping the attic relatively dry and thus minimizes the possibility of condensation, which in turn reduces the support for rot and mold. If the roof system suffers from persistent, if low-level leakage (as often happens with older roof coverings), this ventilation also helps dry out the leakage.
What:
Ventilation is the movement of air through an enclosed space. Ventilation can be passive (working on gravity and density only) or active (moved by a fan). Active ventilation is usually NOT recommended for venting attics in cold environments due to the danger of pulling in moist air from the living space if the vapour barrier is not completely effective.
For passive ventilation to work, there needs to be an intake at a low point of the system (that’s the inlet for cold, dry air), an air channel through which the air can flow into the attic (where it picks up heat and moisture), and an outlet at the top of the structure (because warmed air is more buoyant than cold air, and rises to the top of the structure). Since air has viscosity, the size of the openings determine the amount of resistance to the air flow.
When:
Ventilation becomes particularly important in winter, when insufficient insulation often allows transfer of heat from the interior to the cold spaces. If the vapour barrier is not very effective, there is also the danger of moisture from the living spaces to enter the cold areas and become condensation. Good ventilation will help reduce both the amount of condensation, and the amount of heat transferred to the roof (where the heat can melt the snow and contribute to ice damming).
Where:
Ideally the intake ventilation is located along the lowest edges of the roof (which is where you will usually have the vented soffits), and the outlet ventilation is located at the top part of the roof, along the top ridge. In between, you should have a minimum 2” air channel connecting the intake with the outflow. The positioning of the intake and outlet vents is important to avoid the ventilation “short-circuit” which happens when multiple openings are present, and the air is drawn from the intake of least resistance, instead of the lowest ones.
Since many attics have limited space along the eaves for insulation, it is not uncommon to see insulation stuffed into the corners which ends up blocking the airflow from the soffits. There are various products on the market designed to keep the airflow working.
The geometry of the roof, and the arrangement of interior space of the attic also affects the way the ventilation works. Certain roof types and roof features are known to be problematic when it comes to ventilation, and require special measures to ensure correct function.
How:
The ventilation product to be used depends on the roof type. Simple pitched roofs are usually vented with soffit vents along the base of the roof. Mansard roofs can have a more complicated requirement, and they usually use specialized vents to bring air into the upper portion of the mansard. Outlet vents can be of various types, with gable vents, low-profile vents, turbines, ridge vents, and large vents like Maximums all having specific uses.
If venting is found to be necessary, but the existing structure doesn’t allow this, then it may be necessary to build a second deck with an air space between the old and new roofs. Some metal roofs can be installed using the cross-bat system, which effectively accomplishes the same result.
It is very common for contractors selling “ventilation” to focus on the outflow vents and ignore the rest of the elements that make the ventilation effective. In some circumstances, it is just not possible to arrange the correct ventilation, and other means need to be considered for achieving the two goals of ventilation.
Exceptions:
There is a class of roof structures that do NOT need ventilation. These are usually designed from the outset as sealed roof units where there is no need for ventilation as there is not movement of air into or out of the roof unit. However, for these types of units, both the design and the execution of work need to be impeccable, to ensure that no moisture can enter the unit from either inside or outside.
Other stuff:
The ventilation should also be discussed together with vapour barriers, insulation, and the waterproofing on the outside of the decking. They all interrelate in ways that need to be thought through if modifications to the system are being made.
Case Study:
This image shows mold growing on the underside of the plywood decking, despite the home having vented soffits and several large maximum outflow vents.
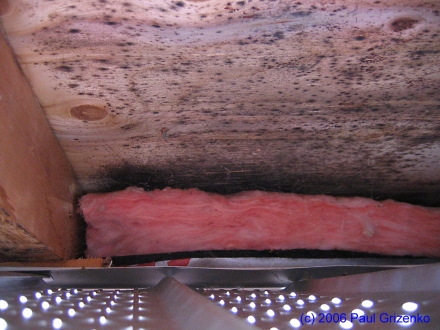
- Example of mold buildup on decking due to leakage and poor ventilation
There were several issue with this house:
- The insulation (fiberglass bats) were stuffed into the edges of the attic, blocking air flow from the soffits.
- The insulation used in that area did not have enough resistance to heat to prevent loss of heat to the roof.
- The consequent loss of heat caused large ice dams in winter.
- The asphalt roof covering did not have enough Ice-and-water shield membrane along the eaves to prevent the water from the ice-dams to penetrate the roof covering to the wood.
- There was not enough ventilation to dry out the moisture that was accumulating in the wood, supporting the growth of mold.
- Due to the construction of the house and subsequent “improvements”, there was minimal space for adding either insulation or ventilation in affected areas.
There were several possible ways of ameliorating this situation. They involved determining the areas where ventilation would just not be possible, and using certain techniques for preventing moisture buildup in those areas. Other areas would have benefitted by using insulation with a much higher R-value per inch (given the limited space available), and by using certain products that would promote ventilation in tight areas. A further improvement could have been made by using the appropriate water-proofing membrane in areas where the ice-damming could not be avoided.
(c) 2014 Paul Grizenko

