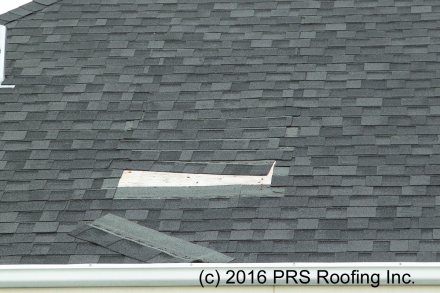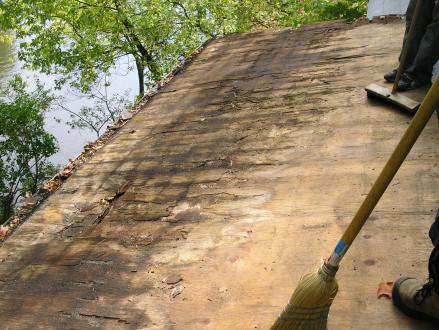We were asked to diagnose a case of roofing materials being damaged by sliding snow and ice. The covering materials were made from Interlock Finall aluminum shingles. The company that carried out the installation was “no longer in business”. While carrying out the inspection, I witnessed many elements that I considered substandard, and workmanship which was quite appalling. The photograph documents one location where a number of deficiencies were found.

- Example of poor detailing on an aluminum roof install.
The area in the photograph is the lower part of a roof, adjoining a wall. The correct approach would have been to do this part in the following manner:
- The sidewall flashing is removed.
- The old roof covering is removed.
- A base flashing (about 4”x4”) is installed the length of the roof-wall join, and waterproofed with roofing cement.
- Water-proofing membrane (ice-and-water-shield membrane or other peel-and-stick membrane) is installed along the roof/wall joint, running about 4” up the wall, and extending past the eve by about 1-2”. To ensure adhesion to the metal base flashing and the brick, the area is first primed with roofing cement.
- A width of water-proofing membrane is installed along the eave, with about 1-2” of membrane extending past the eave, to protect the upper portion of the fascia board. The membrane is 36” wide, so the eave is covered by membrane along the eave to a height of about 34-35”.
- The rest of the roof surface is covered by synthetic underlayment, to provide cover for the roof until the covering is installed, and to provide a water-proof barrier to any condensation that will occur under the metal surface after installation.
- A starter flashing is installed along the base of the eave, to provide an attachment point for the shingles, and to ensure water cannot enter the roof system. If there is a gutter, the membrane need to be BEHIND the gutter (ie, between the gutter and the fascia board), and the fascia portion of the starter flashing should be OUTSIDE the inner gutter wall, so the water is directed into the gutter.
- A side-wall or end-wall flashing is installed along the roof-wall to a) provide a solid attachment point for the shingles, b) to prevent water entry, c) provide a drainage path for any water entering the join at that point, and d) to create an esthetically-pleasing transition detail between the roof and the wall. The vertical height of the flashing is usually determined by the amount of expected snow accumulation, with the top being ideally at least an inch or two above the expected snow height.
- At the join of the endwall flashing to the starter flashing, the endwall flashing is placed OVER the starter flashing so that any water carried by the endwall flashing is directed to the outside.
- The shingles are installed, locking into both the starter flashing and the end-wall flashing.
- A wall counter-flashing is installed over the top of the end-wall flashing, to ensure that the wall-flashing join is protected from the sun, wind and water. Depending on the wall material, the counter flashing is positioned into a cut (if brick), or is custom-fitted to follow the contours of the brick or other material.
This photograph documents that many of these steps have not been done.
Step 1 (remove old flashings) – was done. This can be seen by the residual caulking (greyish in colour) that was left on the brick. Note that the original counterflashing was fitted to follow the brick grouting.
Step 2 (remove old roof covering) – not done. We can see the old roof covering (green asphalt shingles) peeking through at “H”.
Step 3 (install base flashing along wall) – not done. We should have seen the base flashing at the corner of the roof/wall at “H” if it was there.
Step 4 (install waterproofing membrane along roof/wall join) – not done.
Step 5 (protect eave with waterproofing membrane) – not done.
Step 6 (install underlayment) – unknown.
Step 7 (install starter flashing along eave) – done, but poor finishing detail. The flashing should have extended to the wall, but instead it was cut short leaving the roof/wall/fascia corner completely unprotected (“I”).
Step 8 (install endwall flashing) – done, but poorly. The endwall flashing (running up the wall under the counterflashing), is cut short at the base (see “G”), and does not overlay the starter flashing. It also does not go up the wall high enough to prevent water entry if water-saturated snow has accumulated on that roof section, and the flashing itself does not appear to have a internal safety bend that would keep the water in a channel.
Step 9 (lap endwall flashing OVER starter flashing) – not done.
Step 10 (install shingles) – done.
Step 11 (install counterflashing along wall) – done but poor workmanship and detailing. There was no attempt to “marry” the flashing to the brick. The counter-flashing was poorly bent (see “C” – edge of bent is not crisp and straight, so it appears this was done by hand), the flashing was effectively glued to the wall with caulking (see “B”), with two fasteners holding it to the wall (see “A” and “E”) causing buckling (see “D”). The counter flashing should have extended past the end-wall flashing at the eave, but was terminated much earlier (see “F”).
Because of the many short-cuts taken, water entering the gutter can go and enter the fascia board at “J”. It can be also seen that the gutter is loaded with ice in winter, and has been deflected downwards (see the break in the old caulking at “K”).
The point of this analysis is to show that the pesky little time-consuming details matter in giving a good end-result. Giving the illusion (appearance) of having metal installed without paying close attention to the details, is not sufficient when protecting the roof and related structures against the elements.
(c) 2014 Paul Grizenko



