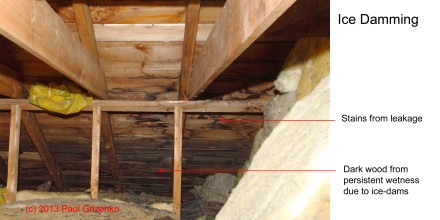The skylight is a wonderful enhancement for homes, bringing in natural light to dark areas, and increasing the feeling of “openness” in a house. However, skylights also have a bad reputation due to problems of leaks and condensation. Fortunately, if the skylight is of good quality and is properly installed, then you should have all the benefits without suffering the usual problems. This post discusses some of the issues in preventing problems with skylights on steep roofs.
Why do skylights have a bad reputation for leakage? It’s probably due to the fact that the roof and the skylight were installed by different people, and the demarcation line between the two is rarely clearly indicated. That means that one or the other probably didn’t take all the possibilities into account when doing the installation and waterproofing.

How a skylight fits in a roof.
For a skylight to work effectively, without causing condensation or leakage, the light well must be sealed with a vapour barrier, and insulated at least to the same level as the ceiling. Then, the dew point will be located in the insulation, and will not contribute to condensation moisture.
The pink area shows the presence of the interior air which is warm and humid. The cyan area represents the cold attic (and wall cavity) air.
The key elements in keeping the skylight (#3) from causing condensation problems are shown below:
1. Vapour barrier which prevents moisture from internal air from leaking into the cold spaces.
2. Insulation appropriate to the climate zone, which is of sufficient thickness and effectiveness to keep the dew point inside the insulation.
3. The skylight itself should be at least double-paned, with a sealed interior space to prevent condensation within the skylight.
4. Outside curb wood
5. Insulation between inside and outside curb structure.
6. Inside curb wood.
If your skylight well is properly insulated and has a good vapour barrier, then condensation should not form inside the well itself.
Once the skylight is mounted on the roof, it has to be well sealed. An example of appropriate installation methods is shown at the Velux web-site (here: http://www.velux.ca/en/professionals/installation_and_training/installation_help/installatin_instructions). The waterproofing consists of a good application of membrane (Grace I&W Shield or equivalent) around the entire curb box of the skylight, with field-formed flashings sealing and protecting the membrane. Then the skylight flashing kit is usually used on the outside to complete the installation.
If a skylight is installed after the roof is already in place, then ensuring that enough waterproofing is installed becomes a key concern. As mentioned in other articles and blog posts, membrane has to be installed in a correct manner for it to work. That includes priming non-wood places and/or where the membrane may not bond directly to wood. There must be proper overlap between membrane layers, and the membrane needs to be fully adhered to ensure water-tightness. Once the membrane is in place, custom flashings are usually field-formed to envelop the skylight curb and to protect the membrane. Then the skylight trim flashings get installed over this assembly.
Therefore, one common cause of skylight leakage is the failure of the flashings and/or waterproofing around the skylight curb. Another is the use of the incorrect flashing for the roof type you may have.
Skylights sometimes also fail because the seals that are installed at the factory, become dislodged, dry out, or shrink, causing a place where water can enter. If this is the case, it is usually most prudent to replace the skylight unit.
Since skylights form a rather large obstruction to water/snow/ice flow on a roof, it also happens that a local ice dam forms at the top of the skylight, and if the waterproofing was not run far enough both up and laterally, you can get leaks.
If you have a “leaking” skylight, the first thing to investigate is whether the leakage is condensation. Once that has been ruled out, then the seals around the skylight glass need to be checked. After that, it is the exterior waterproofing that is looked at. However, the latter is possible only when the roof is dry and not covered by snow or ice, as the flashing covers of the skylight have to be removed to see the exact condition of the waterproofing and the flashings. If you’re not sure what’s going on, give us a call.
(c) 2013 Paul Grizenko





